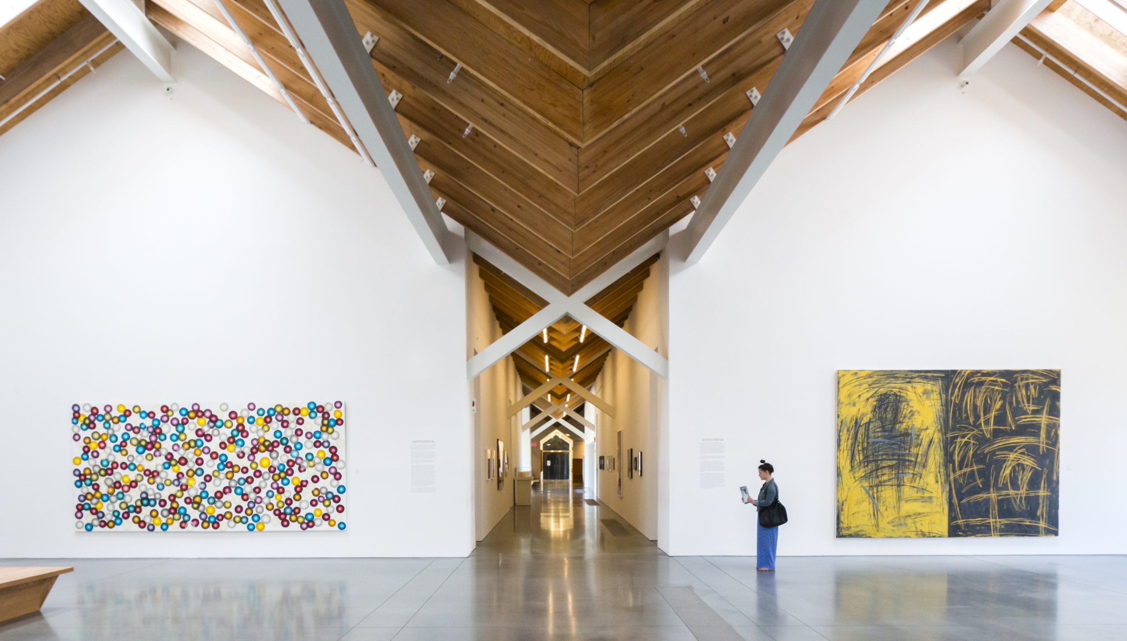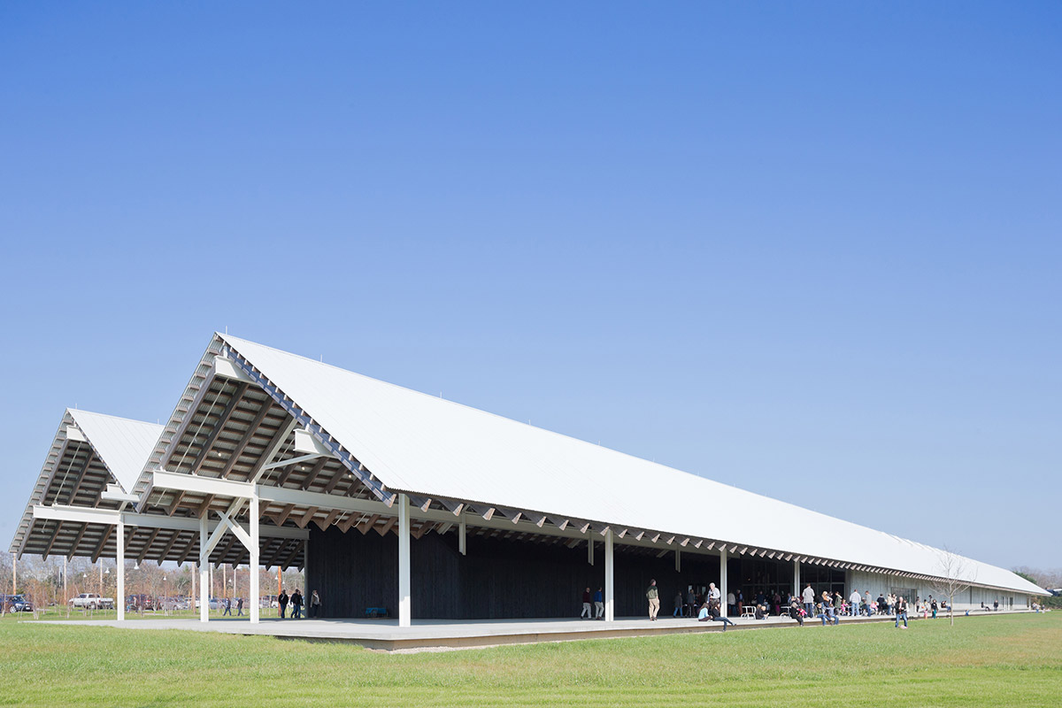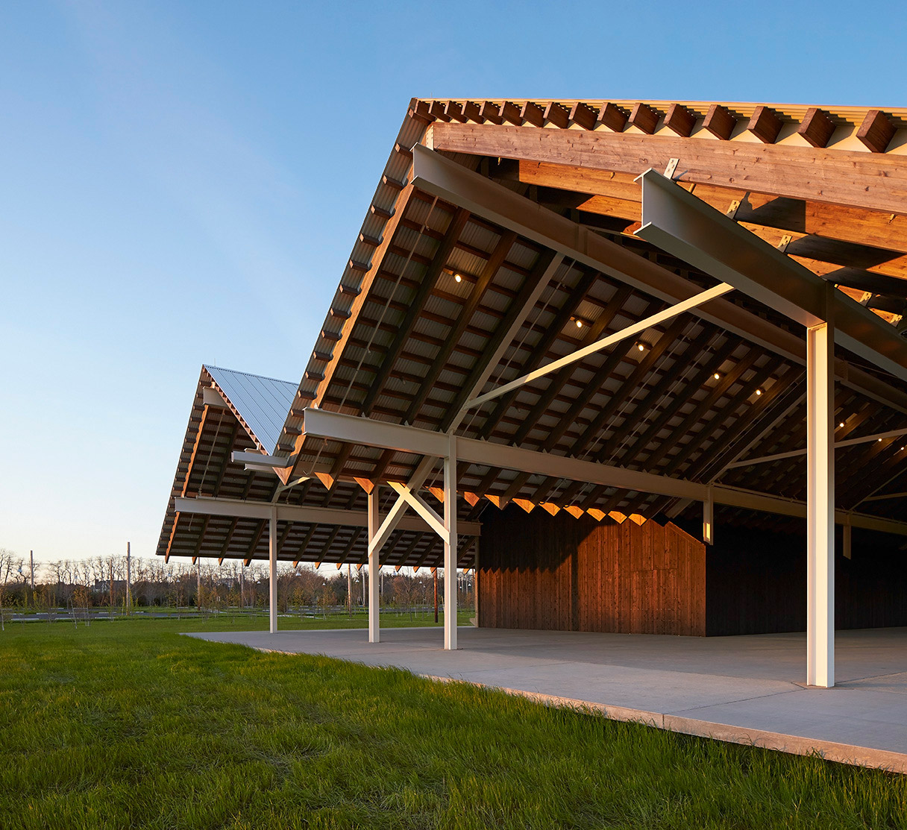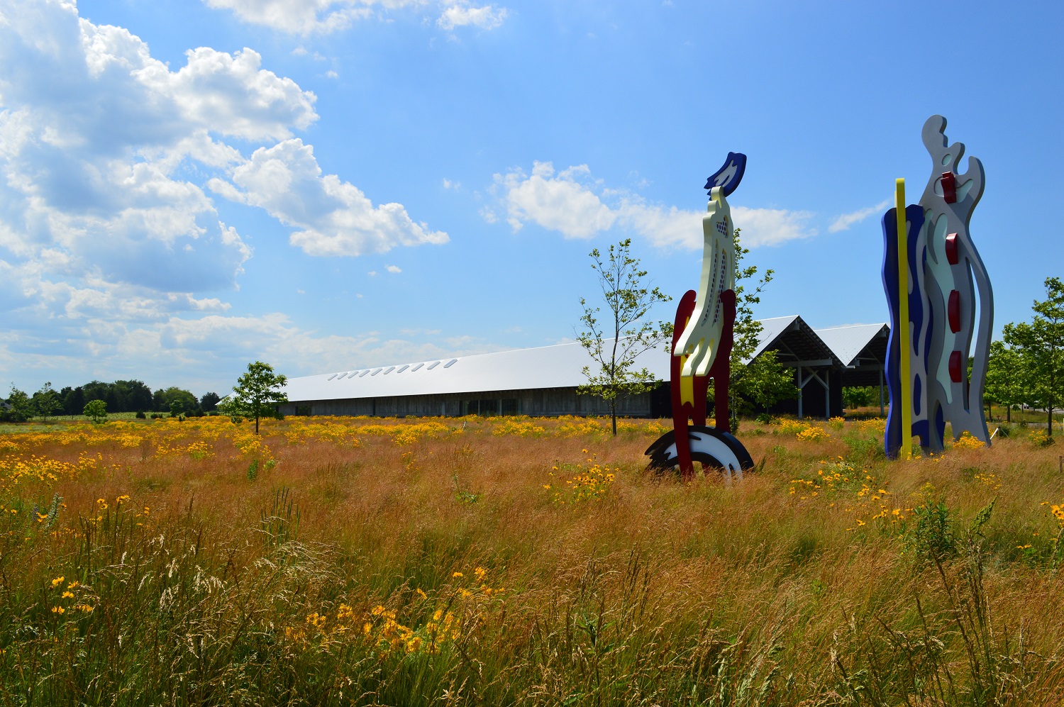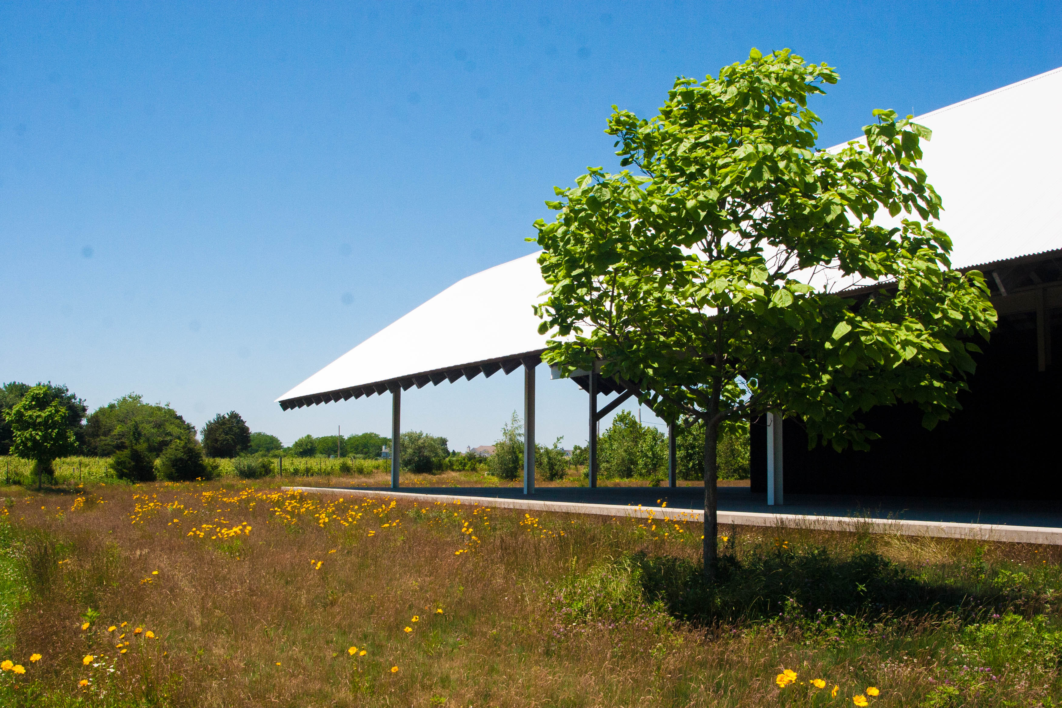ARCHITECTURE
The Parrish Art Museum provides a new way to experience art with a distinct sense of place. Sited on 14 acres of meadow, the Museum’s landscape and critically acclaimed Herzog & de Meuron designed building honor the East End’s built and natural environment.
THE BUILDING
BUILDING EXTERIOR
Designed by the internationally acclaimed firm Herzog & de Meuron, the Parrish Art Museum is sited on 14 acres in the hamlet of Water Mill. The innovative design integrates architecture and landscape in a plan that both respects and reflects the singular natural beauty and rich artistic legacy of Long Island’s East End.
The building is inspired by the light, water, and sky that create the unique atmosphere of the region. The exterior suggests the vernacular architecture of sheds and potato barns that for generations doubled as artist work spaces. The sky-lit galleries recreate the light and proportions of the typical artist’s studio.
The horizontal structure, sited to take advantage of natural north light, is nestled discreetly in the landscape. It consists of two parallel wings joined by a central spine that runs the full length of the building. The poured-in-place concrete walls are deeply recessed under a long, elegant white corrugated metal roof that extends over porches and a 6,000 square-foot terrace on the southwest end. Large sections of glass incorporated into the north and south walls afford floor-through views into the Museum and beyond to the surrounding landscape.
Architect’s Statement
“The starting point for the new Parrish Art Museum is the artist’s studio on the East End of Long Island. We set the basic parameters for a single gallery space by distilling the studio’s proportions and adopting its simple house section with north-facing skylights. An ordered sequence of post, beam and truss defines the unifying backbone of the building. Its materialisation is a direct expression of readily accessible building materials and local construction methods.
The exterior walls act as long bookends to the overall building form, while their grand scale is tempered with a continuous bench formed at its base for sitting and viewing the surrounding landscape.”
–Herzog & De Meuron Architects
INTERIOR
Visitors enter the Museum through the Wassong Family Gallery, a 1,000 square foot outdoor space with its wall of glass that allows a full view through the lobby gallery out to the southern meadow. Hand wire brush finish, black tinted stained double doors open into the Visitor Services area, Museum Shop, and Café.
Developed by architects Herzog & de Meuron and industrial designer Konstantin Grcic, the interior mirrors the purity, simplicity, and functionality of the architecture. Natural wood—200-year-old heart pine salvaged from a demolished Virginia textile mill—ties the interior spaces together and establishes a human scale throughout the building.
THE GALLERIES
Air, light, and the relationship between art and nature have made the East End a compelling destination for generations of artists, and the intimate, well-proportioned Museum galleries embrace these qualities. The Parrish is one of the few American museums that presents work in natural light, creating a bright, open feeling in 10 sky-lit galleries. Traditional lighting is used in the two central “spine” galleries to protect the works on paper installed there.
Based on a 1,000 square-foot module, the gallery spaces afford 12,200 square feet of exhibition space, allowing us to exhibit both work from our collection of more than 3,600 art works as well as temporary exhibitions.
LOBBY, THEATER, ART STUDIO
Art classes and workshops for adults, families, and children are offered year round in the Lynne and Richard Pasculano Studio. Just beyond the studio, through the glass double doors, is the 200-seat Lichtenstein Theater, where we present live music, dance, film, talks, and special events.
THE LANDSCAPE
Conceived as a single, integrated work, the architecture and landscape offer the public a unified and cohesive experience year-round. Like the building itself, the landscape evokes the agricultural heritage and iconic natural features of the East End. Designed by Reed Hilderbrand Associates, the site has been reshaped into expansive meadows that gently frame the building. Grasses and native wildflowers at the south of the site rise toward an oak and evergreen hedgerow at the northern boundary, where low trees delineate a maturing woodland canopy at the parking area. Planted Swales absorb storm water runoff as part of a site-wide land stewardship strategy.
“Both the building and site mimic the elements that define the region, using the play of light and stressing an open sky.”
–Reed Hilderbrand Landscape Architecture
DETAILS
Parrish Art Museum
279 Montauk Highway, Water Mill, NY 11976
Project Phases:
Ground-breaking: July 19, 2010
Opening: November 10, 2012
Building Footprint:
34,400 sq ft
Site Area:
601,000 sq ft (13.19 acres)
Building Dimensions:
Length: 615 ft / Width: 95 ft / Height: 32 ft
Number of Levels:
One Level (Service basement with crawl space)
Galleries:
12,200 sq ft in 12 separate spaces
The Lichtenstein Theater:
A flexible, 2,400 sq ft space with state-of-the-art audio-visual equipment and seating capacity of 200.
Mildred C. Brinn Terrace:
6,000 sq ft covered terrace for special events,
performances, and outdoor workshops for adults and
children
Stewart F. Lane and Bonnie Comley Foundation Event Lawn:
5,000 sq ft lawn for events, picnics, programs, and
workshops
DESIGN AND CONSTRUCTION TEAM
Architectural Design:
Herzog & de Meuron, Basel, Switzerland
Partners:
Jacques Herzog, Pierre de Meuron,
Ascan Mergenthaler (Partner in Charge)
Executive Architect:
Douglas Moyer Architect PC, Sag Harbor, NY
Landscape Architect:
Reed Hilderbrand Landscape Architecture,
Watertown, MA
Furniture and Fixture Design:
Konstantin Grcic Industrial Design, Munich, Germany
Lighting Design:
ARUP Lighting, London, UK
General Contractor:
Ben Krupinski Builder, East Hampton, NY


